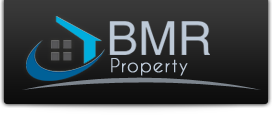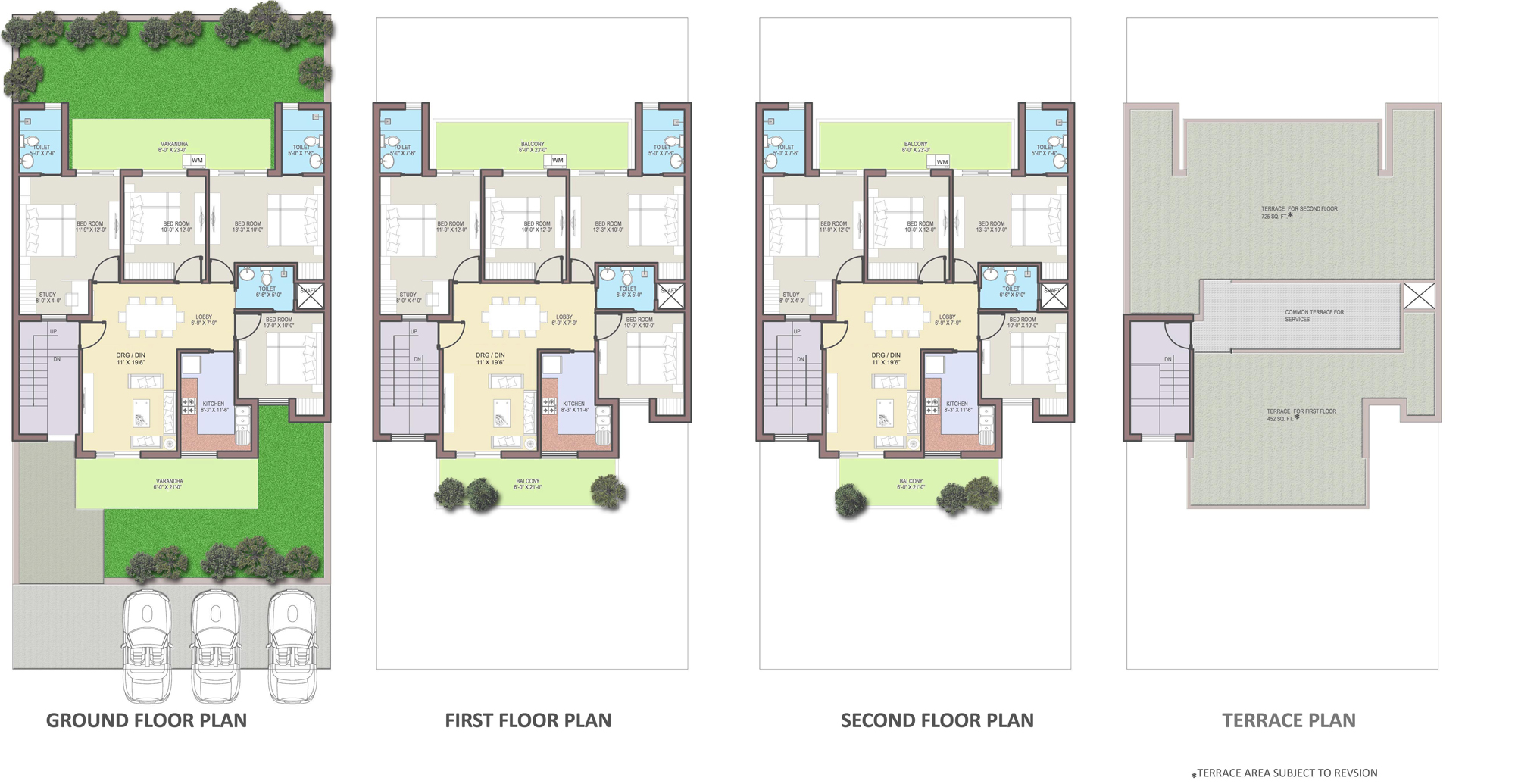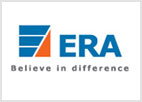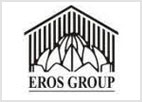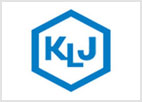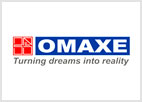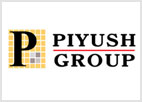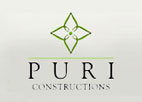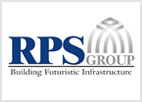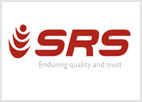Email Us at : Info@bmrproperty.com
Contact Us Now :+91-129-4001888, +91-9810055812
BMR Property >> Residential Project >> BPTP Elite Floor
BPTP Developer's Residential Project
BPTP Park Elite Floor - Faridabad
`Price On Request
- Type : Independent Floor
- Bedrooms : N/A
- Size : On Request
- Location : Parkland, Faridabad
- Builder : BPTP
- Project Area : 16.5 acres
- Status : Booking Open
- Home Loan by : On Request
- Overview
- Specification
- Floor Plan
- Payment Plan
- Site Plan
- Location Map
- E-Brochure
Location: Sectors 75, 82 & 85, Parklands, Faridabad
| Type | Size | Classification | Floor Plan | Price Detail |
| Grond,1st, 2nd Floor | 180 sq. yds | Independent floors | View Plan | Ask For Detail |
| Grond,1st, 2nd Floor | 250 sq. yds | Independent floors | View Plan | Ask For Detail |
| Grond,1st, 2nd Floor | 250 sq. yds Expandable | Independent floors | View Plan | Ask For Detail |
| Grond,1st, 2nd Floor | 300 sq. yds | Independent floors | View Plan | Ask For Detail |
Highlights:
- Park Elite Floors is a mid-income housing project, featuring independent floors.
- The project offers multiple size options in the 3 and 4 bedroom categories.
- These floors are being built on the ground plus two floors structure and ensure a low density of living for residents.
- These homes are well connected and are in close proximity to a number of residential projects in the vicinity, schools, hospitals and other necessary physical and social infrastructure.
*Please be informed that the super area related detailed plans and other relevant documents, for Park Elite Floors are available for inspection at BPTP Crest, Gurgaon between 4 and 6PM, Monday to Friday. The Elite Floor Customers are welcome to inspect the HUDA empanelled architect certified super built up area for the Elite Floors units.
As of September 30, 2009 we have sold 4,997 units in Park Elite Floors.
| LIVING/DINING | |
| Wall Finish | Painted in pleasing shades of oil bound distemper |
| Flooring | Porcelain/vitrified tiles |
| BEDROOMS | |
| Wall Finish | Painted in pleasing shades of oil bound distemper |
| Flooring | Laminated wooden flooring |
| BATHROOMS | |
| Dado | Select ceramic tiles |
| Flooring | Ceramic tiles |
| Fixtures & Fittings | Granite/marble counter, white sanitary ware and contemporary chrome plated fittings |
| KITCHEN | |
| Dado | Ceramic tiles above working platform and the rest painted in oil bound distemper |
| Flooring | Ceramic tiles |
| Platform | Granite counter with single bowl stainless steel sink and drain board |
| BALCONY | |
| Flooring | Anti-skid ceramic tiles for safety |
| DOORS & WINDOWS | |
| Doors | Seasoned hardwood frames with painted board shutters |
| Windows | Aluminium/UPVC |
| STAIRCASE | |
| Wall Finish | Select marble/granite cladding |
| FACILITIES | |
| Electrical | Electrical copper wiring in concealed conduits for all light and power points |
| Parking | Open car parking facility per floor/apartment |
| Shopping | Conveniently located shopping centre in close proximity |
| EXTERNAL SPACES | |
| Club | Residents will have access to Parklands exclusive recreational club - Sanctuary |
| Aesthetically designed external Facade finished in texture paint | |
| Manicured green areas | |
| Children's park | |
| Jogging and walking track | |
| Comfortable seating areas, adequate street lighting & open area lighting | |
*Architects and the developer reserve the right to alter specifications and facilities for design improvement.
Access our detailed pricing and payment plans to determine which of our properties meet with your requirements and budget.
| Price List: | |
| Construction Linked Payment Plan | |
| Booking Amount | 2 Lacs (180 sq. yd.), 2.5 Lacs (250 sq. yd.) & 3 Lacs (300 sq. yd.) |
| Within 90 days of Booking | Complete 25% of BSP |
| Within 150 days | 10% of BSP + 20% of PLC & EDC + IDC |
| At the start of Construction | 10% of BSP + 20% of PLC & EDC + IDC |
| On casting of Ground Floor slab | 10% of BSP + 20% of PLC & EDC + IDC |
| On casting of 1st Floor slab | 10% of BSP + 20% of PLC & EDC + IDC |
| On casting of 2nd Floor slab | 10% of BSP + 20% of PLC & EDC + IDC |
| On completion of Brickwork | 10% of BSP |
| On completion of Flooring | 10% of BSP |
| At the time of offer of Possession | 5% of BSP |
| Down Payment Plan (With 8% Rebate) | |
| Booking Amount | 2 Lacs (180 sq. yd.), 2.5 Lacs (250 sq. yd.) & 3 Lacs (300 sq. yd.) |
| Within 45 days of Booking | Complete 87% of BSP + PLC & EDC + IDC |
| At the time of offer of Possession | 5% of BSP |
