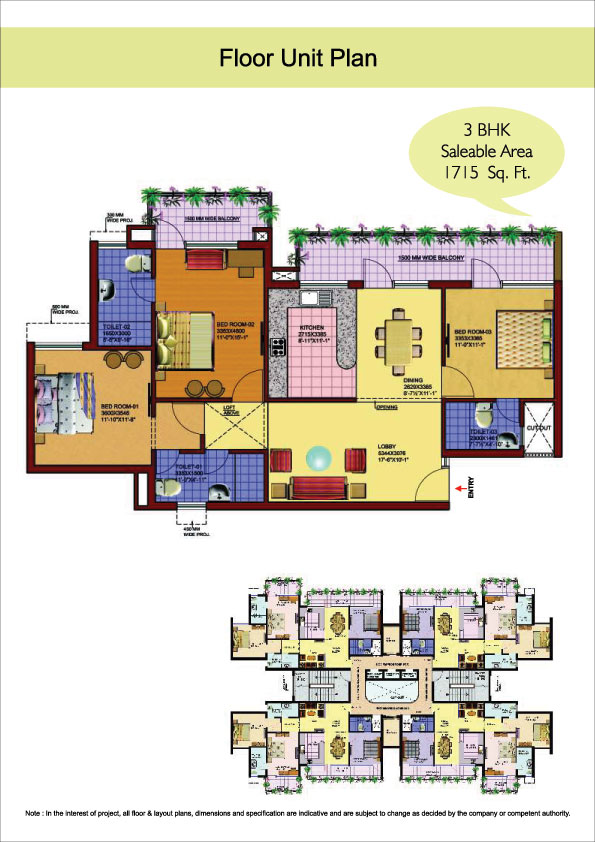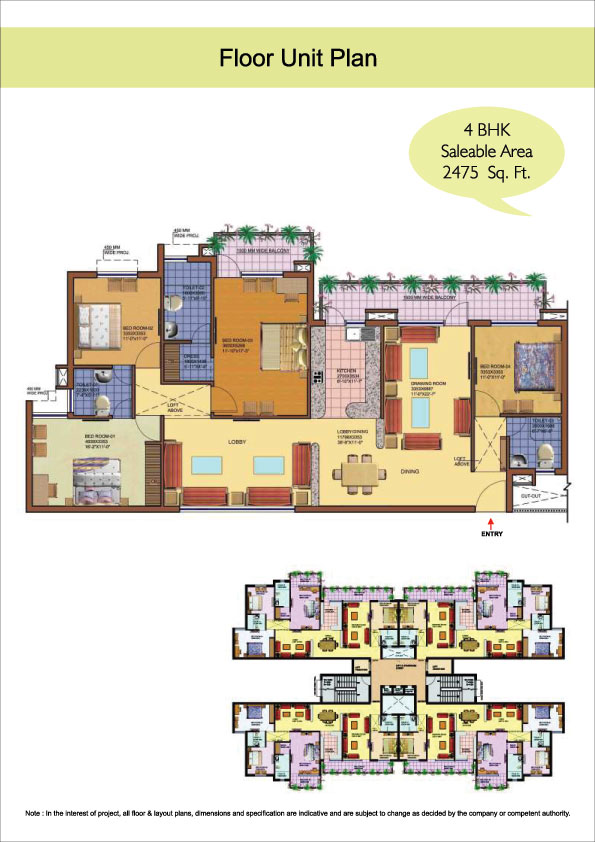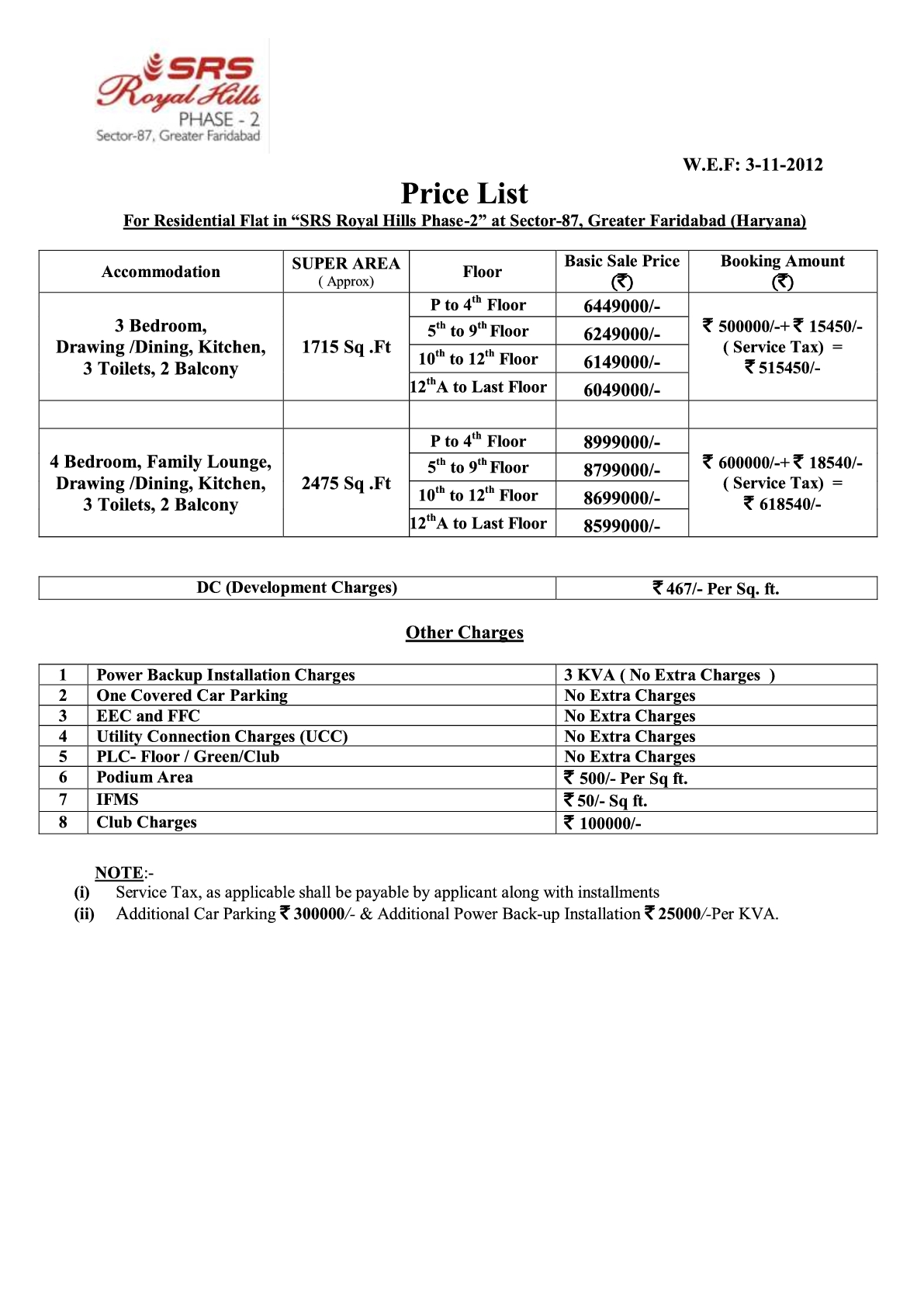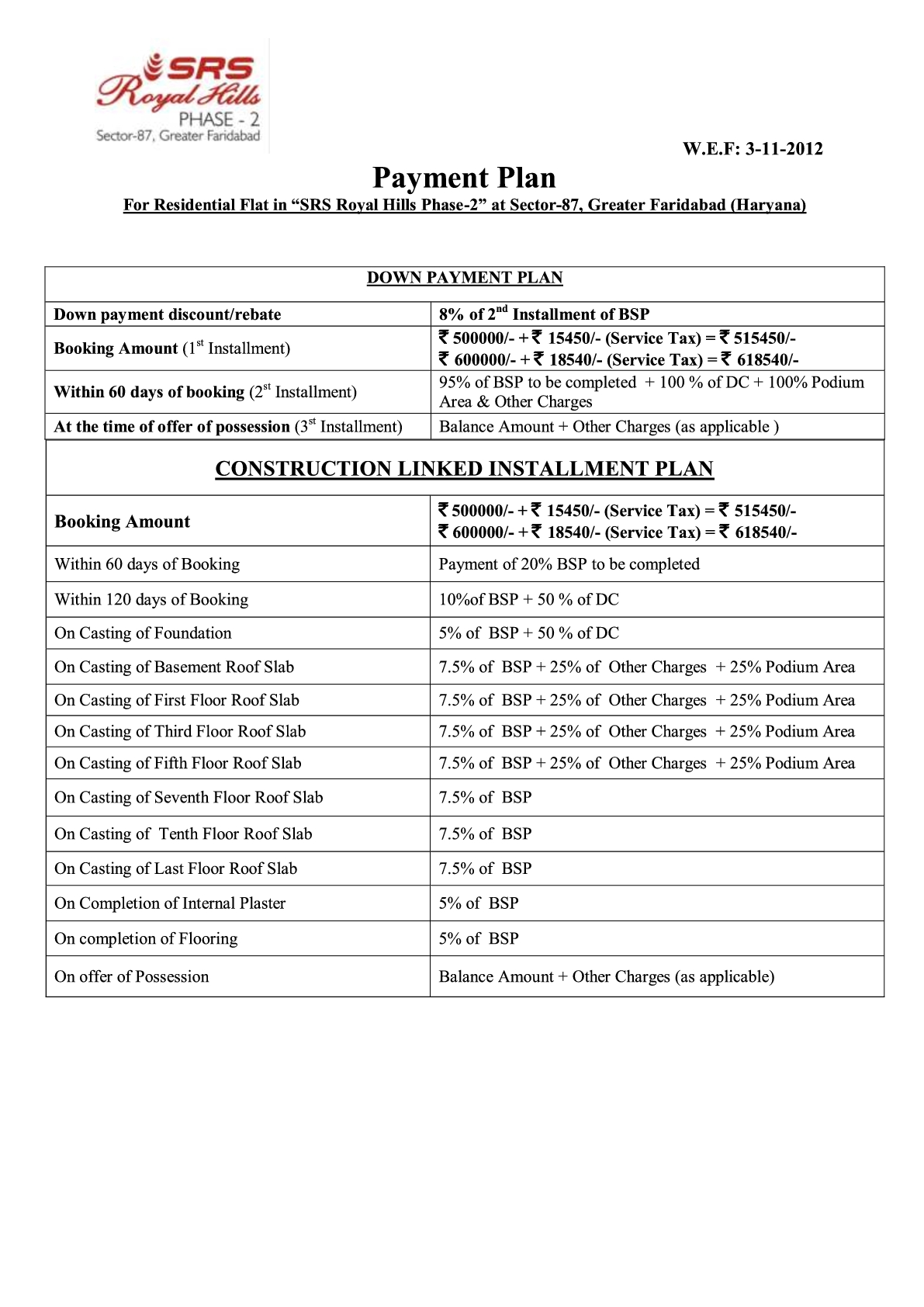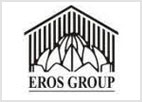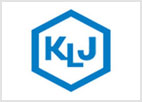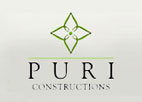Email Us at : Info@bmrproperty.com
Contact Us Now :+91-129-4001888, +91-9810055812
BMR Property >> Residential Project >> SRS Royal Hills Phase-2
SRS Group Residential Project
SRS Royal Hills Phase 2 - Faridabad
`Price On Request
- Type : Residential Apartments
- Bedrooms : 3 & 4 BHK
- Size : 1715-2475 Sq.ft
- Location :Sec - 87 Faridabad
- Builder : SRS Group
- Project Area : 16.5 acres
- Status : Booking Open
- Home Loan by : On Request
- Overview
- Specification
- Floor Plan
- Payment Plan
- Site Plan
- Location Map
- E-Brochure
Located at Sector - 87, Greater Faridabad,
| Type | Size | Classification | Floor Plan | Price Detail |
| 3 BHK | 1715 sq ft. | Residential Appartment | View Plan | Ask For Detail |
| 4 BHK | 2475 sq. ft. | Residential Appartment | View Plan | Ask For Detail |
Highlights:
- Experience the combination of luxury, comfort & affordability.
- Green Coverage with landscaped podiums
- Earth Quake resistant structure
- Well detailed Parks for children
- 100% Power Back-Up for common area
- Environment friendly waste disposal
- Shopping Centre inside the complex
- Rain Water harvesting System
- Defined area for Recreation
- Restricted entry for a safe, secure and pollution free environment
| Living Room/ Dining Room/ Lounge | |
| Walls | POP Punning and OBD |
| Floor | Vitrified Tiles |
| Ceiling | POP Punning and OBD |
| Doors | External Doors UPVC Internal Door seasoned |
| Window/Glazing | UPVC Window |
| Others | Split A.C |
| Switches | Modular Switches |
| Master Bedroom | |
| Walls | POP Punning and OBD |
| Floor | Vitrified Tiles |
| Ceiling | POP Punning and OBD |
| Doors | External Doors UPVC Internal Door seasoned |
| Window/Glazing | UPVC Window |
| Others | Split A.C |
| Switches | Modular Switches |
| Other Bedroom | |
| Walls | POP Punning and OBD |
| Floor | Vitrified Tiles |
| Ceiling | POP Punning and OBD |
| Doors | External Doors UPVC Internal Door seasoned |
| Window/Glazing | UPVC Window |
| Others | Provision for Split A.C |
| Switches | Modular Switches |
| Kitchen | |
| Walls | OBD Tiles |
| Floor | Tiles |
| Ceiling | POP Punning and OBD |
| Doors | Internal Door Seasoned hardwood frames with modular shutter |
| Window/Glazing | UPVC Window |
| Others | Modular Kitchen with chimney granite marble counter stainless steel skin cp fittings |
| Switches | Modular Switches |
| Balconies/ Terrace | |
| Floor | Tiles |
| Ceiling | POP Punning and OBD |
| Switches | Modular Switches |
| Balconies/ Terrace | |
| Walls | Tiles |
| Floor | Tiles |
| Ceiling | OBD |
| Switches | Modular Switches |
| Master Toilet | |
| Walls | OBD Tiles |
| Floor | Tiles |
| Ceiling | POP Punning and OBD |
| Doors | Internal Door Seasoned hardwood frames with modular shutter |
| Window/Glazing | UPVC Window |
| Others | Chinaware CP fitting and basin |
| Switches | Modular Switches |








