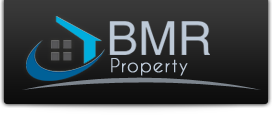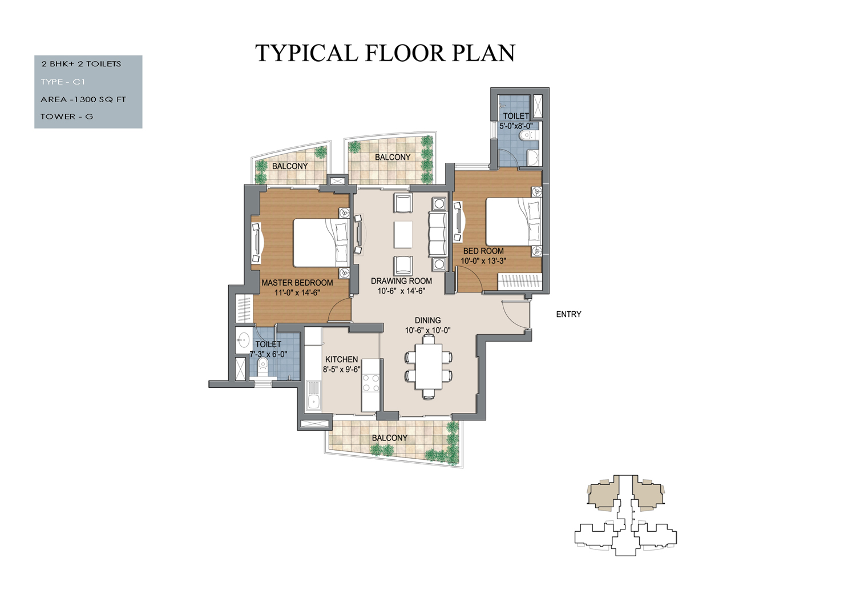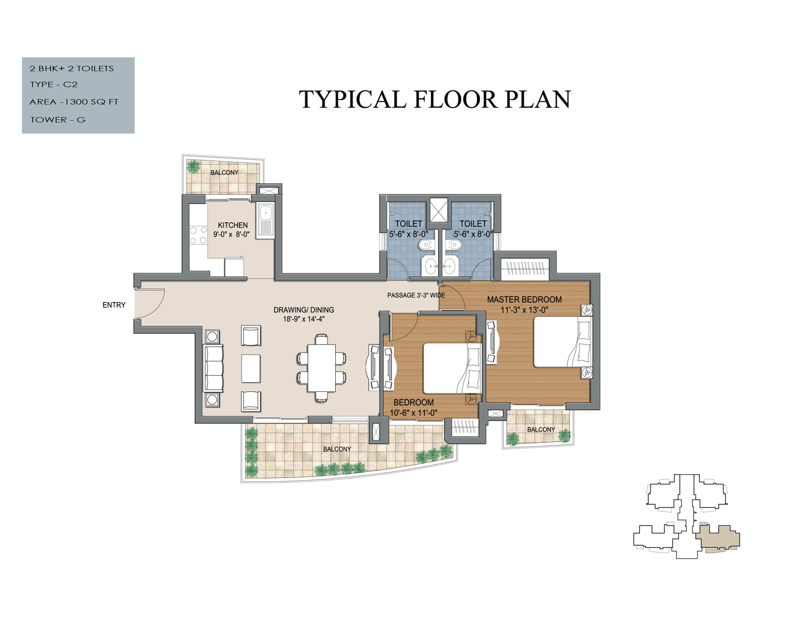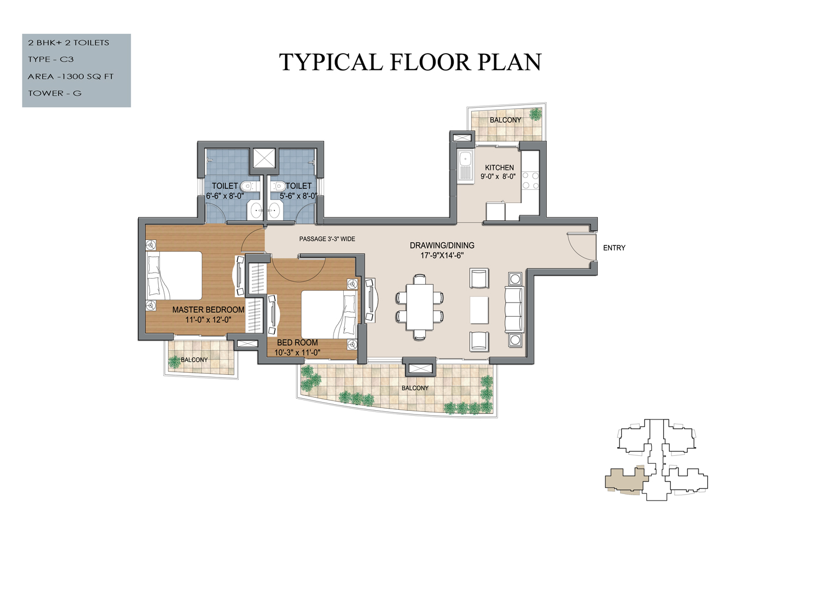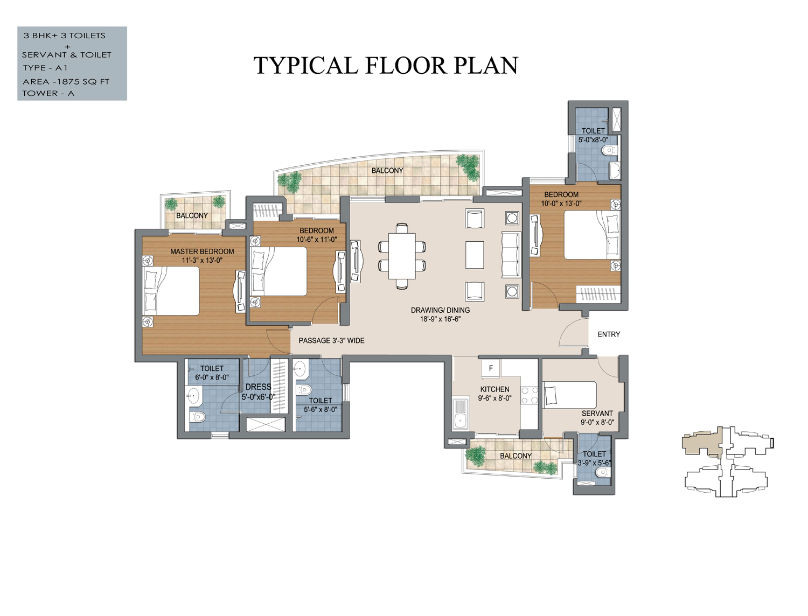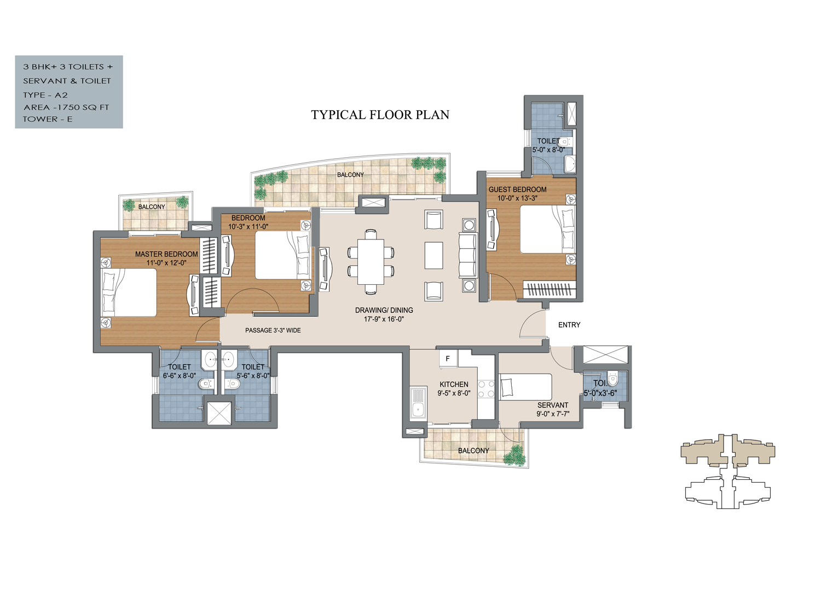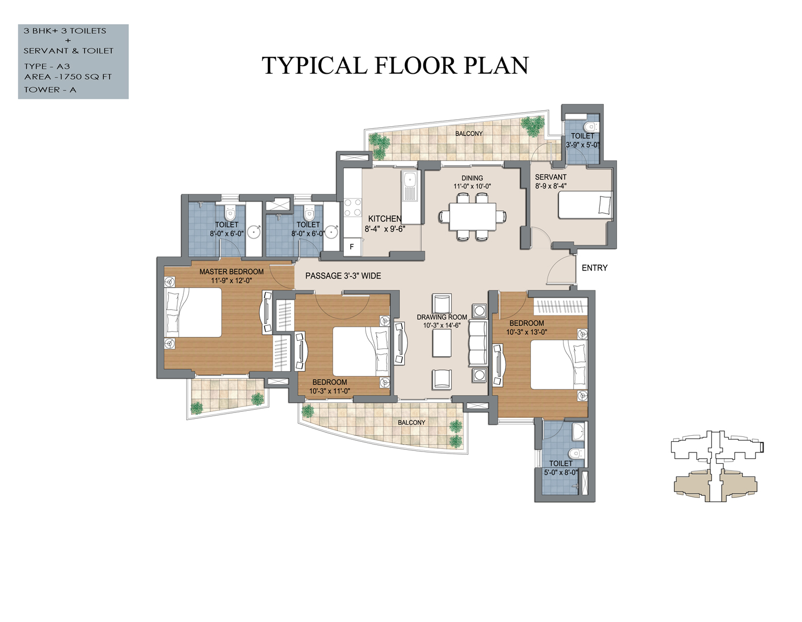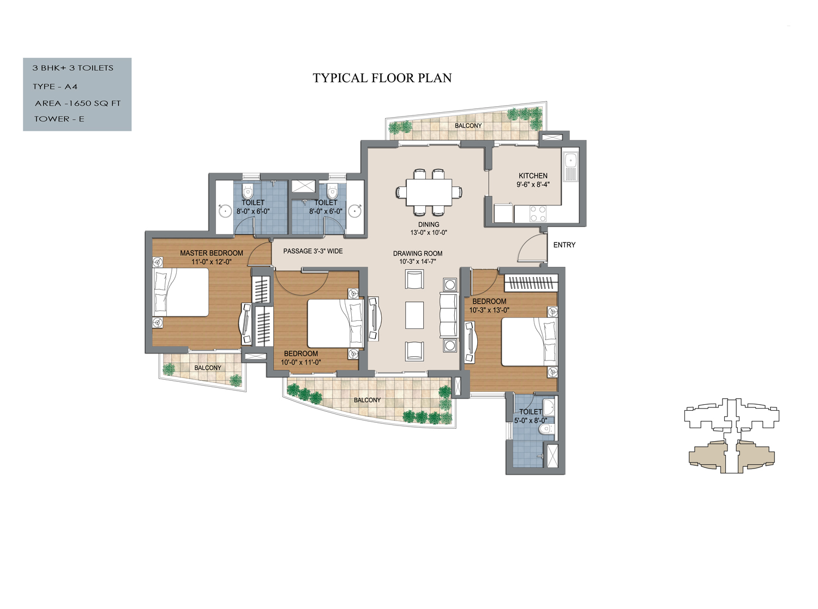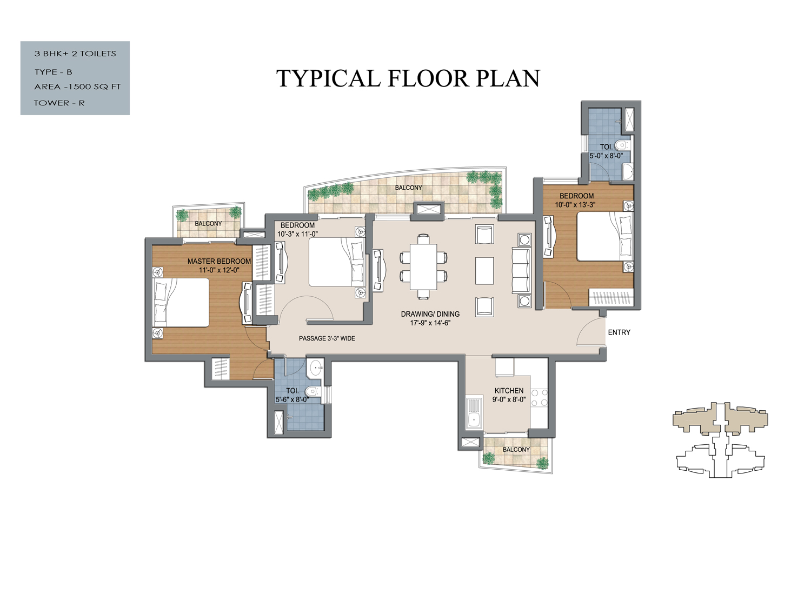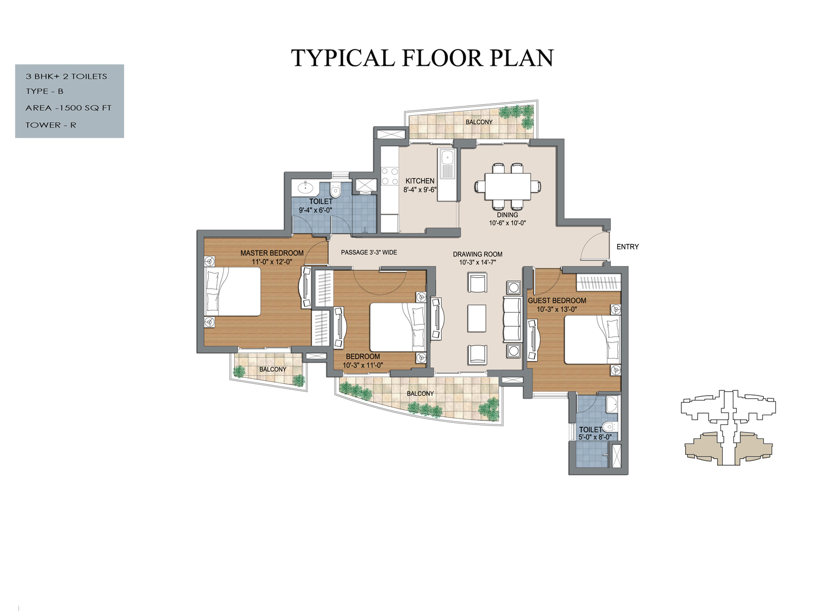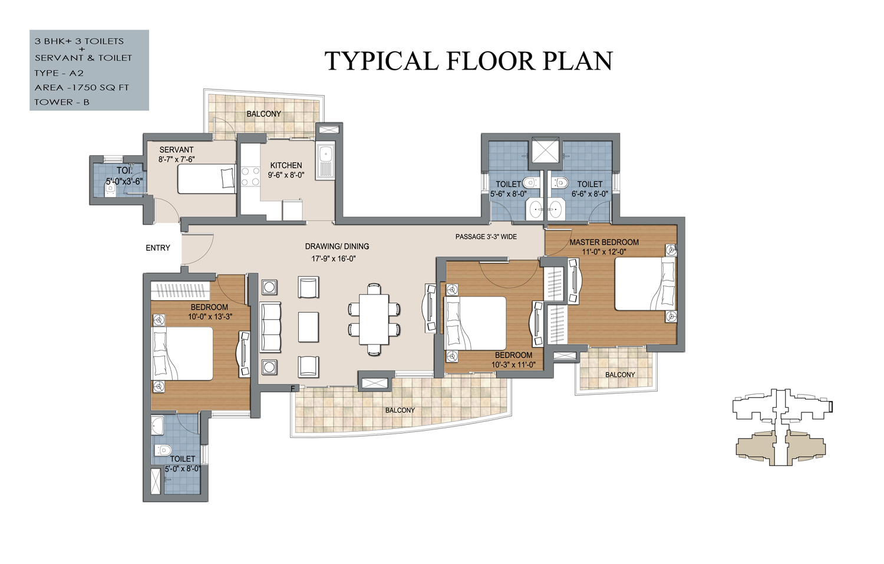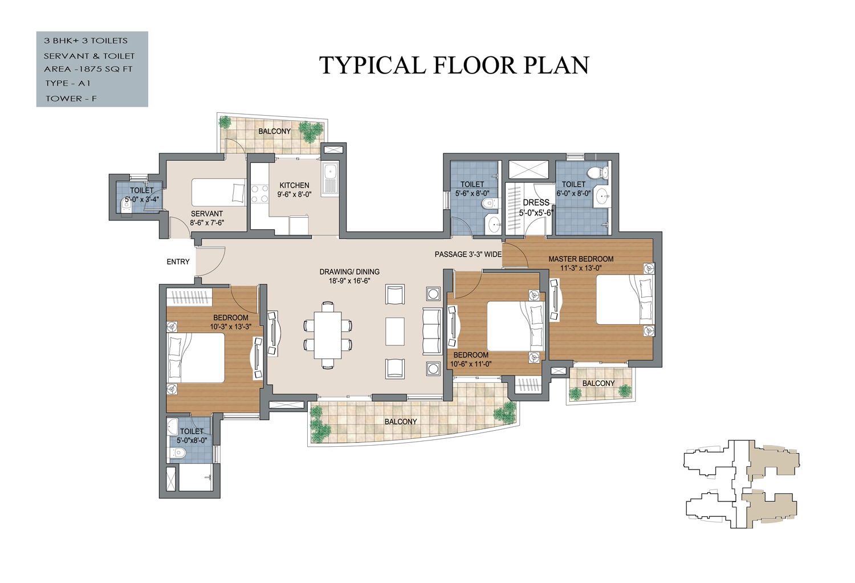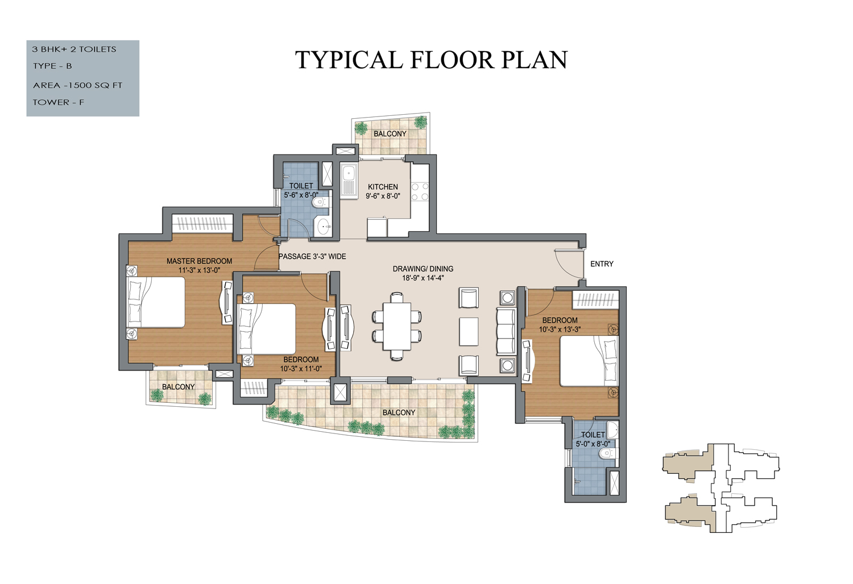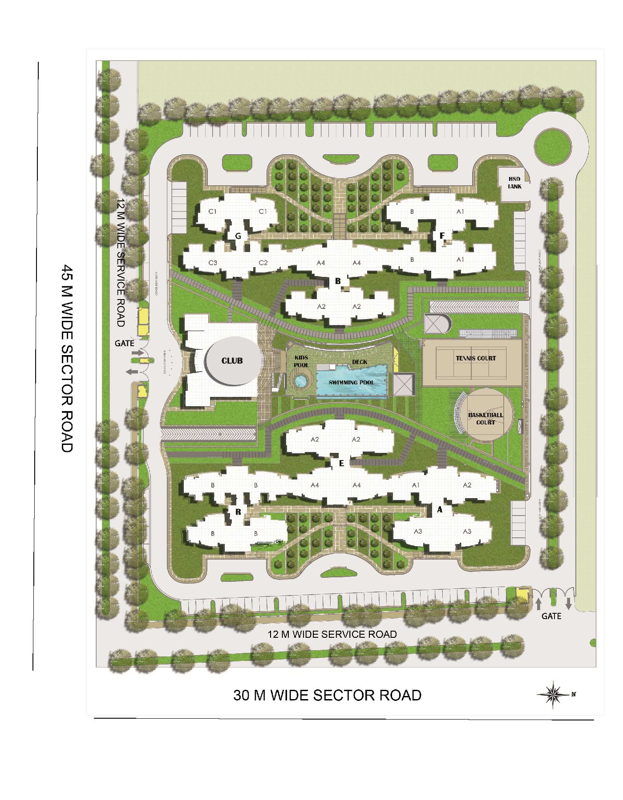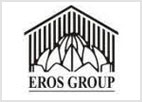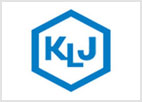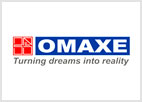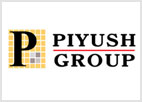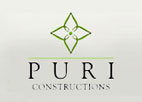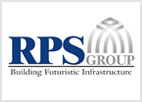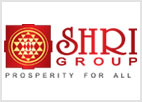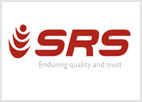| LIVING/DINING |
| Wall Finish |
Painted in pleasing shades of acrylic emulsion paint |
| Flooring |
Vitrified tile with wooden skirting |
| BEDROOMS |
| Wall Finish |
Painted in pleasing shades of acrylic emulsion paint |
| Flooring |
Laminated wooden flooring |
| Wardrobes |
Built-in wardrobes in all bedrooms for ample storage space |
| Air-conditioners |
Provided in all bedrooms |
| BATHROOMS |
| Dado |
Select ceramic tiles |
| Fixtures & Fittings |
Granite/marble counter, white sanitary ware and contemporary chrome plated fittings |
| HALF-MODULAR KITCHEN |
| Flooring |
Ceramic tiles |
| Dado |
Ceramic tiles above working platform and the rest painted in acrylic emulsion paint |
| DOORS & WINDOWS |
| Doors |
Seasoned hardwood frames with European style moulded shutters |
| Windows |
Powder coated/anodized aluminium glazing |
| Main doors |
Hard Wood |
| BALCONY |
| Flooring |
Anti-skid ceramic tiles for safety |
| Towers |
| Lift Lobbies |
Finished in select marble/granite cladding and acrylic emulsion paint |
| FACILITIES |
| Electrical |
Electrical copper wiring in concealed conduits for all light and power points |
| Power Back-up |
100% power back-up |
| Air-conditioning |
Provision of copper conduits and drainage pipes for split air-conditioning |
*Architects and the developer reserve the right to alter specifications and facilities for design improvement.
Access our detailed pricing and payment plans to determine which of our properties meet with your requirements and budget.
| Price List: |
| Super Areas (in Sq. Ft.)* |
| Tower |
Price |
| A, E, R |
Rs. 4500/- per Sq. Ft. |
| B, G |
Rs. 4250/- per Sq. Ft. |
| F |
Rs. 4000/- per Sq. Ft. |
| * Areas mentioned above are tentative & may vary± 15% in Super Area. |
| Other Charges |
| **DC (Development Charges) |
Rs. 469/- per Sq. Ft. |
| TIME LINKED PAYMENT PLAN |
| Booking Amount |
10% of BSP# |
| Within 45 days from the booking |
10% of BSP |
| Within 90 days from the booking |
10% of BSP + 20% of Allied charges# |
| Within 135 days from the booking |
10% of BSP + 20 % of Allied charges# |
| Within 180 days from the booking |
10% of BSP + 20 % of Allied charges# |
| Within 225 days from the booking |
10% of BSP + 20 % of Allied charges# |
| Within 270 days from the booking |
10% of BSP + 20 % of Allied charges# |
| Within 315 days from the booking |
10% of BSP |
| Within 360 days from the booking |
10% of BSP |
| At the time of offer of Possession |
10% of BSP+IFMS+Registration charges + Stamp Duty# |
| Down Payment Plan |
| Booking Amount |
10% of BSP# |
| On or before 90 days from booking |
Complete 95% of BSP + 100% Allied Charges |
| At the time of Possession |
5% of BSP + IFMS + Registration + Stamp Duty |
| Allied Charges includes PLC + DC + CPC + Club Membership Charges. |
| Subvention Payment Plan |
| Booking Amount |
10% of BSP |
| Within 45 days of booking |
10% of BSP |
| Within 90 days from booking |
75% of BSP + 100% Allied Charges (To be disbursed from HDFC.) |
| On offer of possession |
5% of BSP |
| PLC (Preferential Location Charges):- |
| Park Corner |
5% of BSP |
| corner |
3% of BSP |
| Pent House |
5% of BSP |
| Landscape / Park Facing |
5% of BSP |
| Club Facing |
5% of BSP |
| Ground Floor |
5% of BSP |
| First Floor |
4% of BSP |
| Second Floor |
4% of BSP |
| Third Floor |
3% of BSP |
| Fourth Floor |
3% of BSP |
| Fifth Floor |
3% of BSP |
| Top Floor |
5% of BSP |
| Corner Club |
5% of BSP |
| Stand Alone Tower-Green Facing Area |
5% of BSP |
| Reserved Car Parking |
Rs. 3,00,000/- per slot |
| IFMS ( Interest Free maintenance Security) |
Rs. 25/- per slot |
| Club Membership Charges |
Rs. 2,00,000/- per family |
| FFC (Fire Fighting Charges) + PBIC (Power Back Up Installation Charges) |
Rs. 100/- per sqft |
| *In case of two PLC’s on any Flat, only one PLC of the higher amount shall be charged. |
| IFMS(Interest Free maintenance Security) |
Rs. 50/- per sq ft |
| Club Membership Charges |
Rs.2,00,000/- per family |
| Reserved Car Parking |
Rs. 3,00,000/- per slot |
** Development Charges or "DC" shall mean the amount charged by the Company from the Applicant(s) towards the internal and external development works within the Group Housing Colony including but limited to the payment of External Development Charges (EDC) and Infrastructure Development Charges (IDC) as presently charged and / or as may be demanded in future by the HUDA, DTCP or the Government of Haryana including interest thereon as payable, any other charge demanded by the Govt. authorities in future and the cost of such other development works as may be undertaken by the Company within the Group Housing Colony that are not charged specifically elsewhere. The final amount of Development Charge shall be determined upon finalization of EDC by the Government.
E-Broucher Are Not Available...
